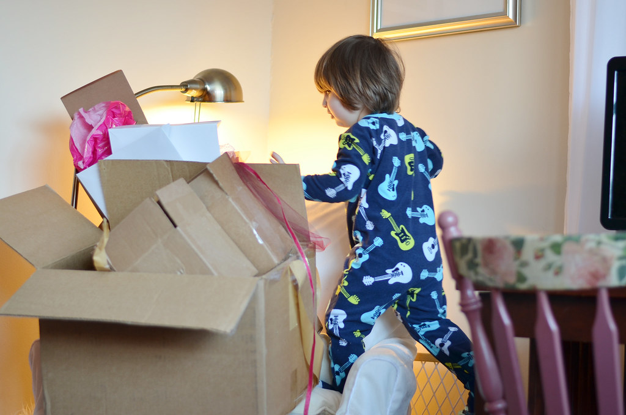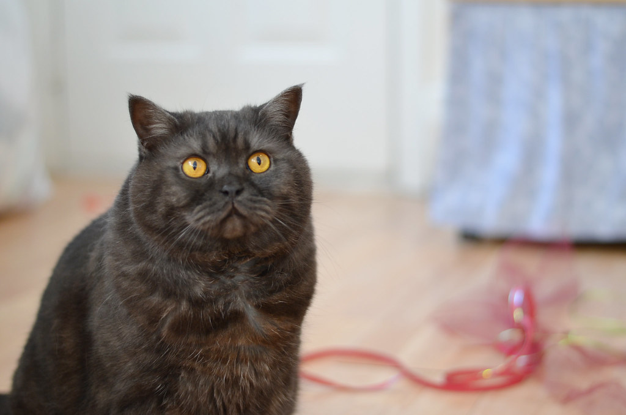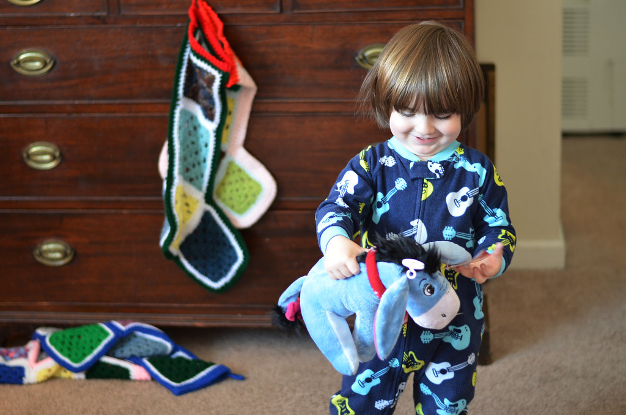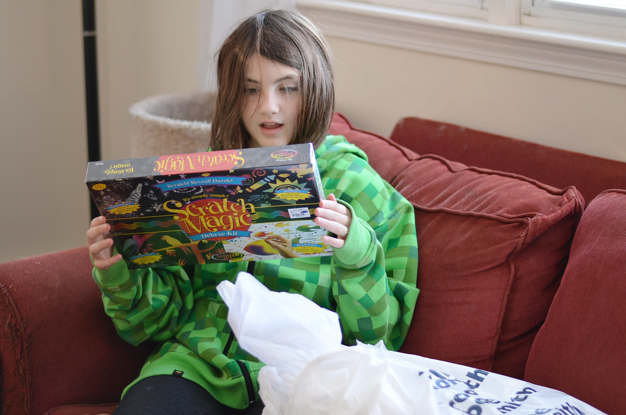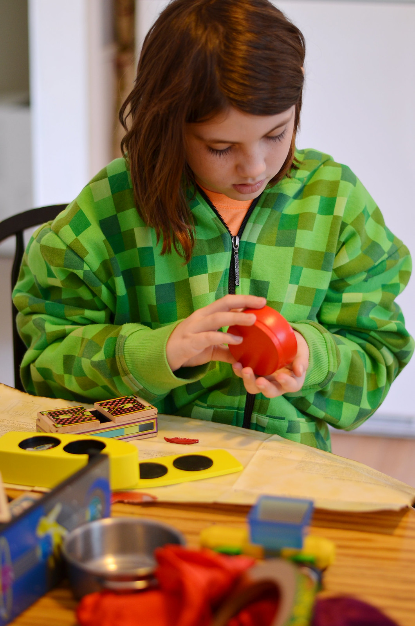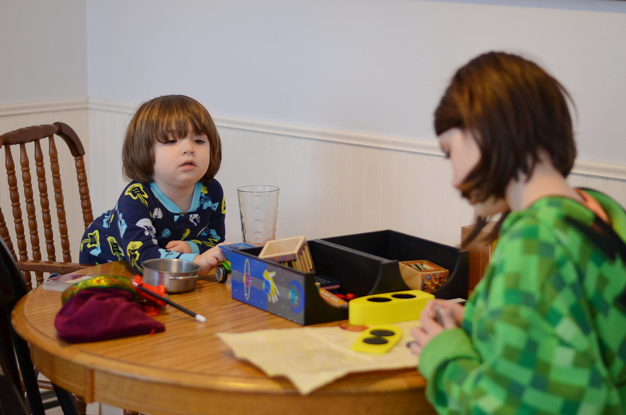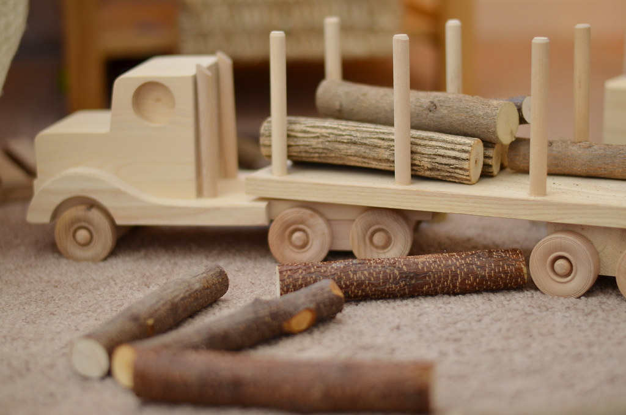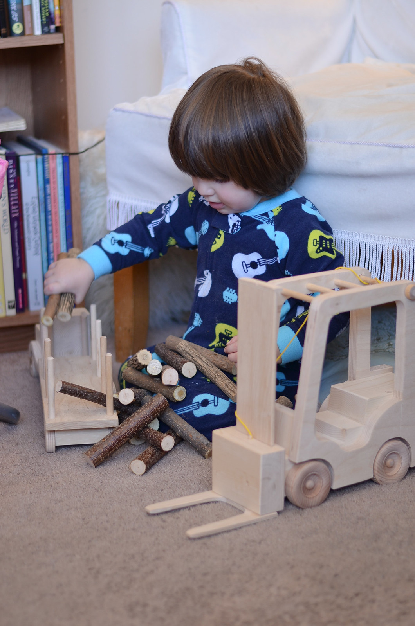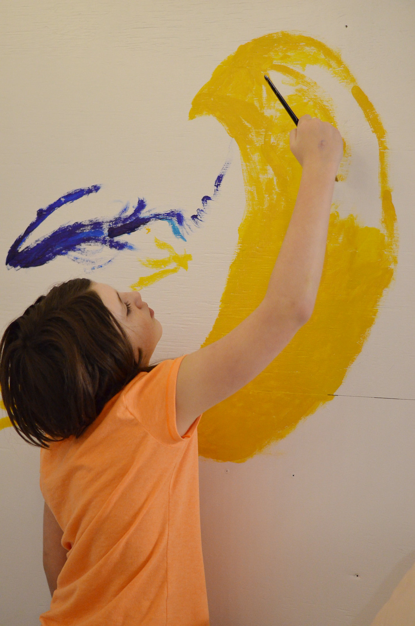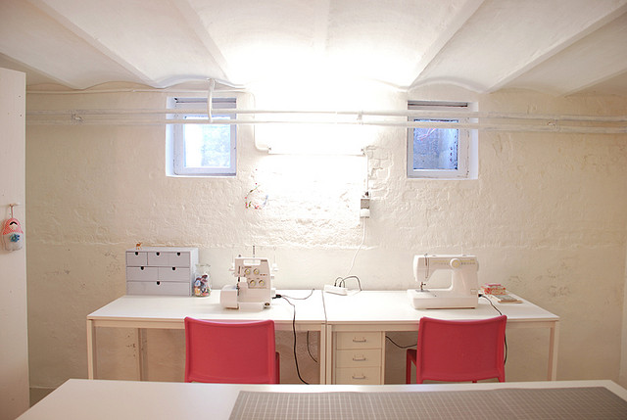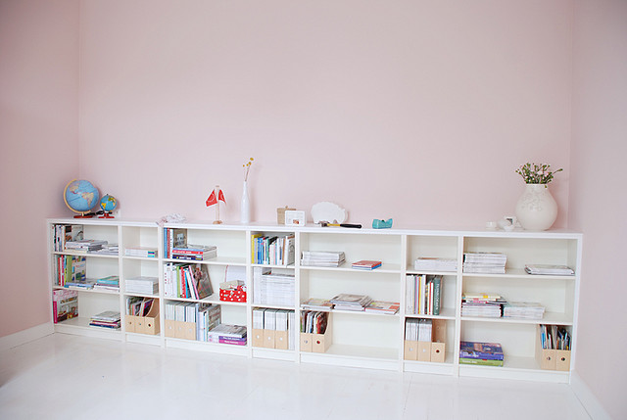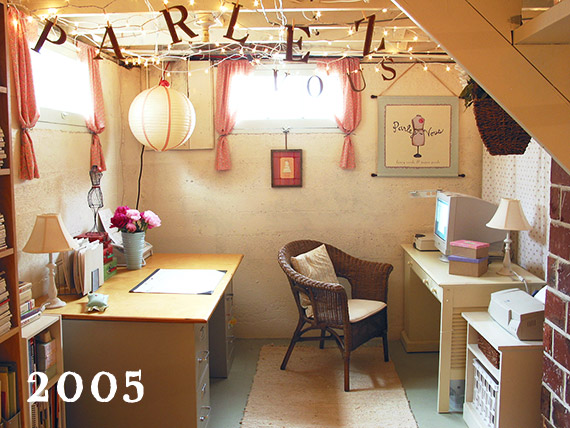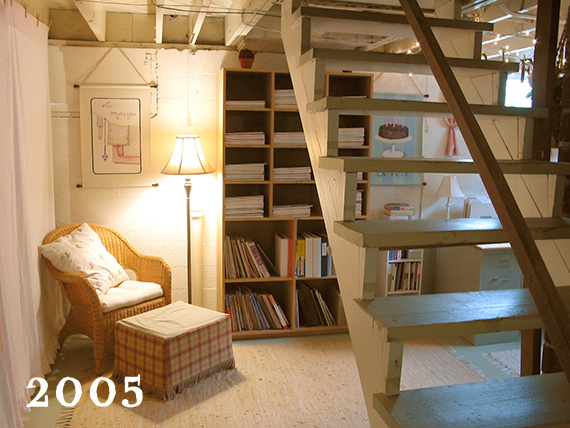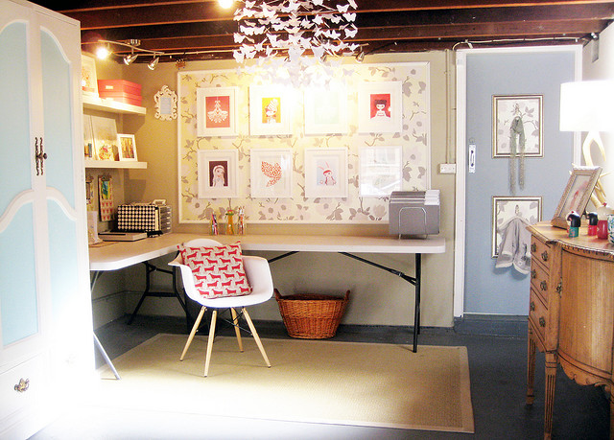We have an unfinished basement in our new house. It is John Deere green. It was painted this horrid shade by the previous owner. I am not joking. I have photos to prove it.
When we bought our house, we had about two months to move in before our lease on our rental was up. I thought, “Fantastic! we can actually be methodical and move things in and put them away, instead of throwing everything in the basement!” But, I was pregnant, and we had to wait for some electrical work and painting to get done, and pretty soon we had just a couple of weeks. Then, I got a kidney stone. Ouch! In the end, my parents, saints that they are, spent the greater part of a weekend moving most of our stuff for us, with help from my husband. With the time constraints in place, guess where everything ended up? That’s right, in the basement.
Here is a photo of its current condition:
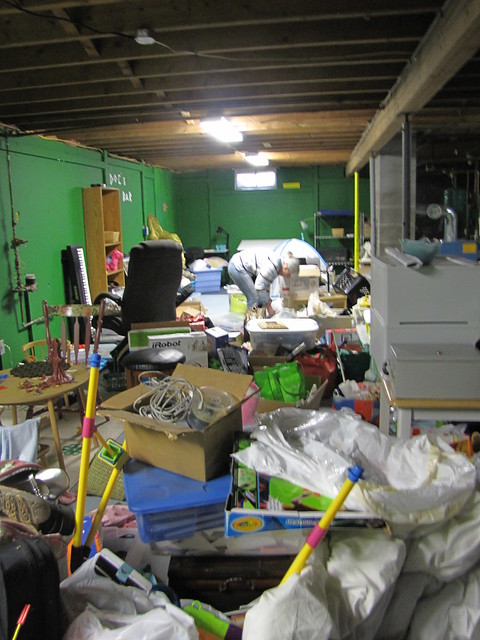
Horrifying, I know. The good news is that beyond the hideous color, it is actually in great shape. Our house is 960 sq. ft. (pretty darn small). But, if we were able to actually use the basement as living space (i.e. playroom, office, etc.) it would be like having two houses! Awesome!
Unfortunately, we are living on one income while I am home with the little one, and we just spent the year buying houses and having babies and kidney surgeries, so we don’t have much in the way of a budget. Read: our budget is non-existent. However, we would eventually love to put up some insulation and sheetrock the walls, and then wall off the ugly oil burner/oil tank area. We don’t want to create rooms down there, per se, but getting rid of the utility eyesores, and then creating spaces within the larger area for playing/working/laundry would be ideal.
Of course, we have all kinds of exposed beams, and joists, and pipes, and whatnot on the ceiling. Drop ceilings are expensive, and very basement-y looking, so that’s not a good solution for us. However, as I was looking on Pinterest the other day, I saw an image of a room with a white painted ceiling. It had exposed beams that looked very similar to how our basement ceiling looks. Here’s the inspiration photo:

So, I started thinking, “Hey, I wonder if anyone has actually painted their basement ceiling before?” Turns out, many people have! Here are some great examples: (Note: you can find the source info for these photos by visiting my Basement board on Pinterest.)
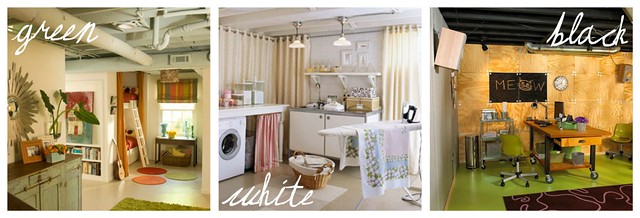
Personally, I would love to do a light blue, kind of like these rooms (neither of which is a basement, so you’ll have to use your imagination):
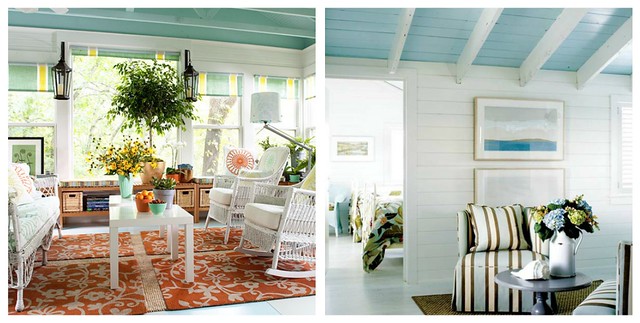
That’s my plan, for now. Of course, the first step is taking care of the “stuff” that is everywhere! I plan to donate, recycle, and/or toss anything and everything I can. I planned to do that as we moved but, for the reasons mentioned above, that didn’t happen. Updates to follow as we make progress!
 Of course, she immediately started “customizing” the space (as was my hope). She’s working on a mural of some sort on the big blank wall next to the stairs. I’ll be posting more photos of the space in a couple of days as part of my New Year’s Resolutions Review for 2013.
Of course, she immediately started “customizing” the space (as was my hope). She’s working on a mural of some sort on the big blank wall next to the stairs. I’ll be posting more photos of the space in a couple of days as part of my New Year’s Resolutions Review for 2013.


