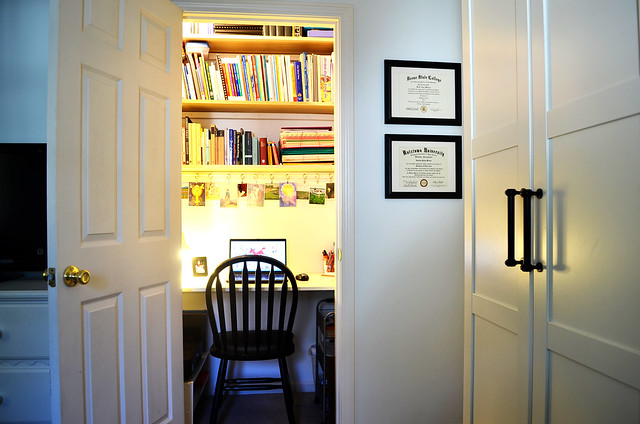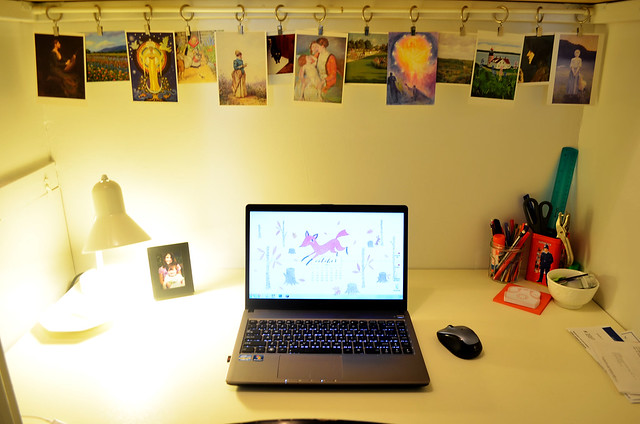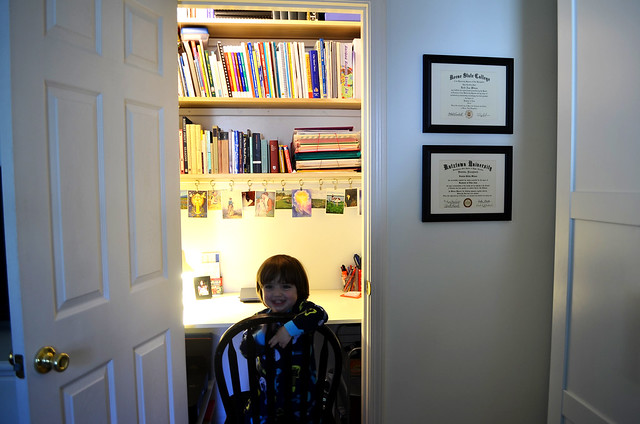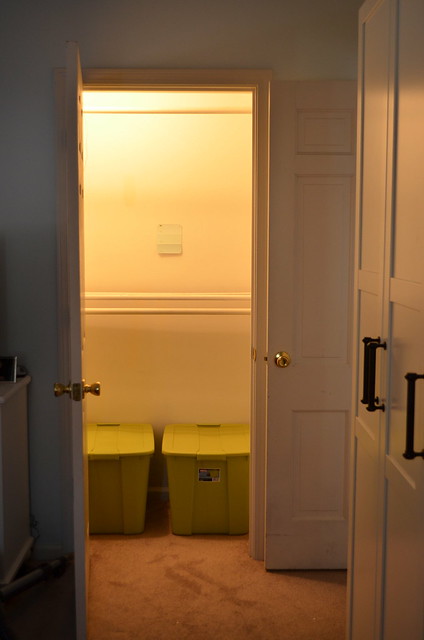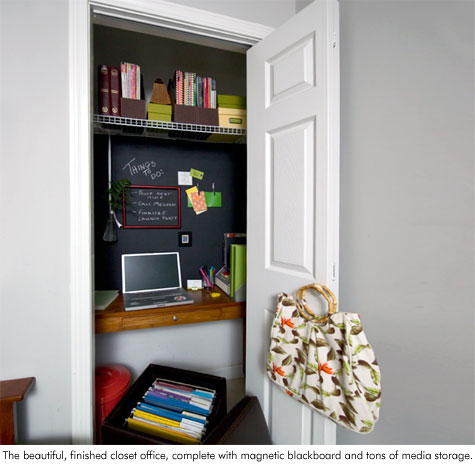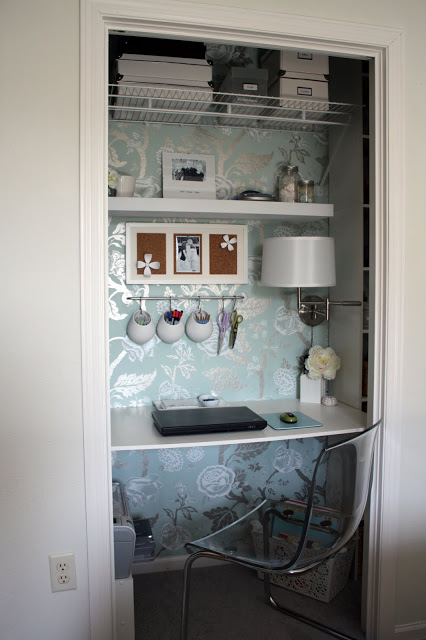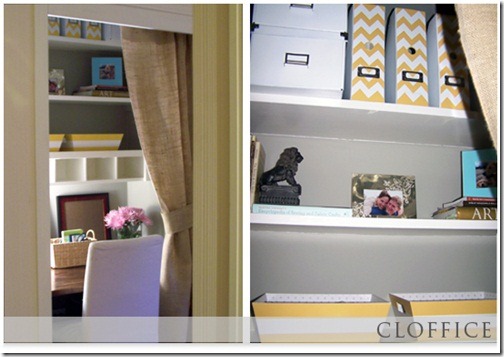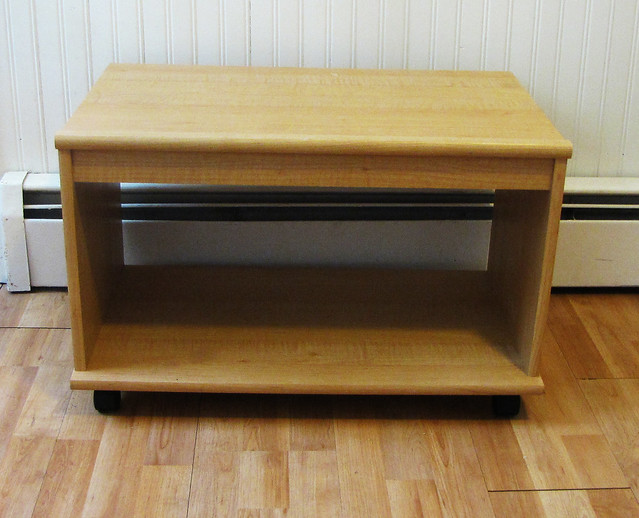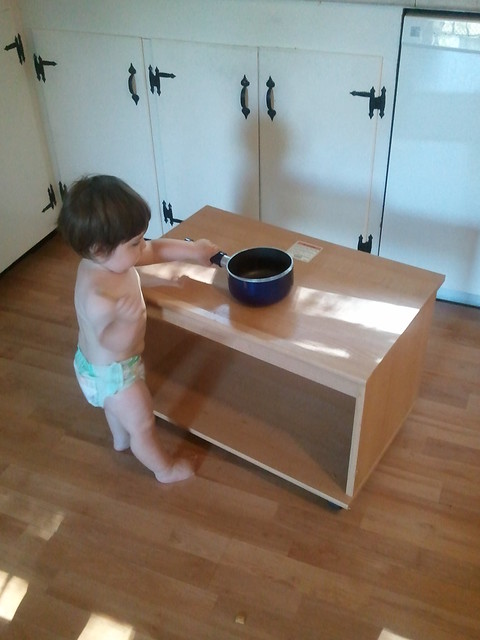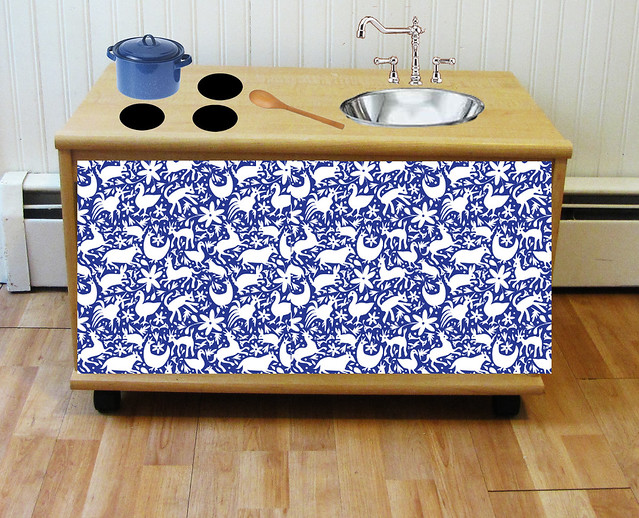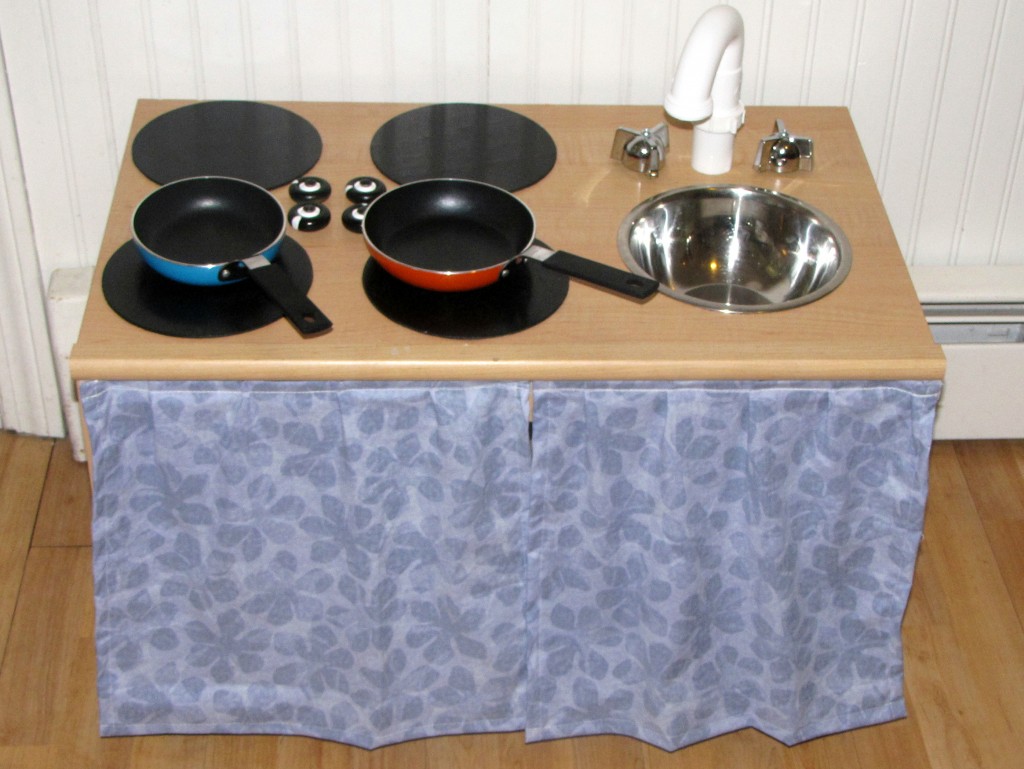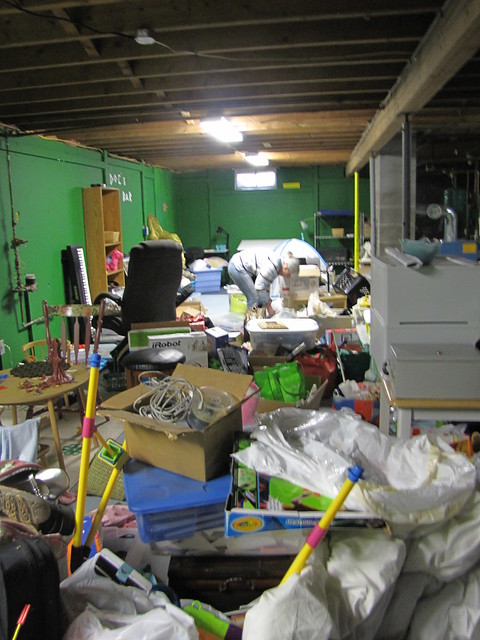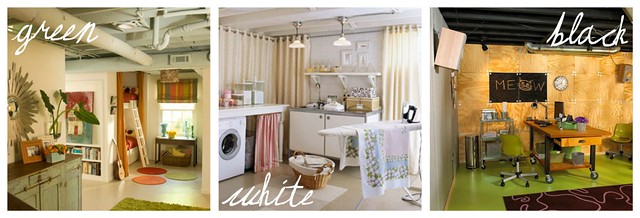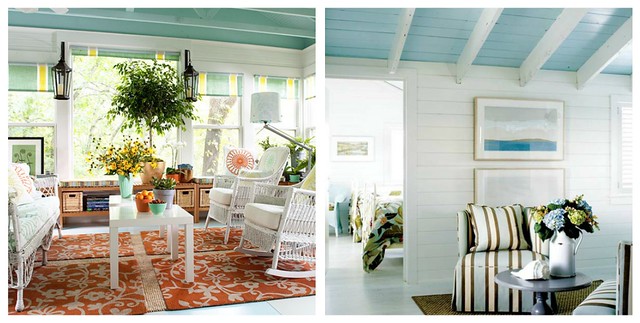I don’t consider my blog a decorating/home improvement type website by any means, but we just finished up a project that I thought would be interesting to share, especially for those of you with small houses that can’t sacrifice an entire room for a home office. I posted a long time ago about my plans to convert our closet into an office (or “cloffice”). Well, it took a long time, but my husband really pulled through for me. This was a lot of work for him, and I appreciate it so, so much. In fact, I feel a little undeserving.
It is beautiful.
The photos don’t do it justice. It looks so small, but when you are working at the desktop it actually feels quite spacious (the closet is about 2 ft. deep x 4 ft. wide x 8 ft. tall). Damian used 2×2 pine ledgers which we topped with poplar board shelves (they are very solid and will probably take longer to bend than pine under all those books). The desktop is a piece of 3/4 inch thick plywood custom cut for me by Damian and is supported by 1×4 ledges on three sides (back, right side, and the front on either side of the doorway). We had to do this crazy setup because our bathroom shower access is on the left side of the closet, and we wanted to be able to reach it easily and quickly. It works out really nicely, though, because the gap on the left side allows me to run cords up between the wall and the desktop. Underneath the desk I have my printer on the left side, and a cart with all of my writing supplies and stationery on the right side. It is so wonderful to have a place for all of my things.
I added our college diplomas on the wall behind the bedroom door just for fun (you can only see them from inside the room with the door closed, so I don’t feel like I’m showing off). I also have a few more things I’d like to add, like a corkboard and some wall-mounted file storage, but I’m enjoying it just the way it is for now. I plan to do a lot of research from this space, as I seem to have become obsessed with genealogy again! I’d also like to try writing some poetry…it will all be terrible, I’m sure, but at least I have a nice space in which to write it!
Lastly, I owe a big thank you to my wonderful husband, Damian, who made this dream (and many others) come true. I feel so loved.

